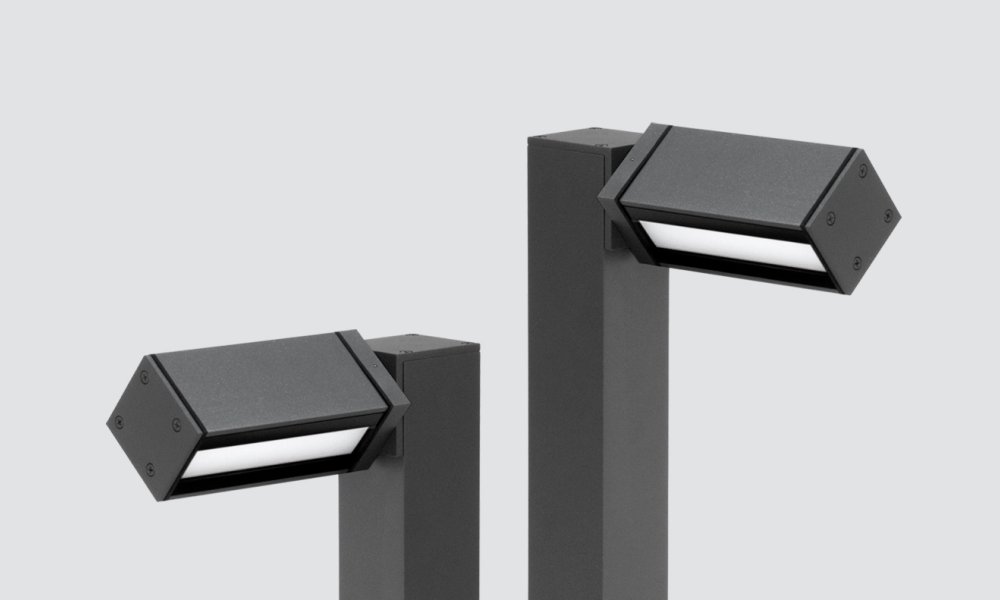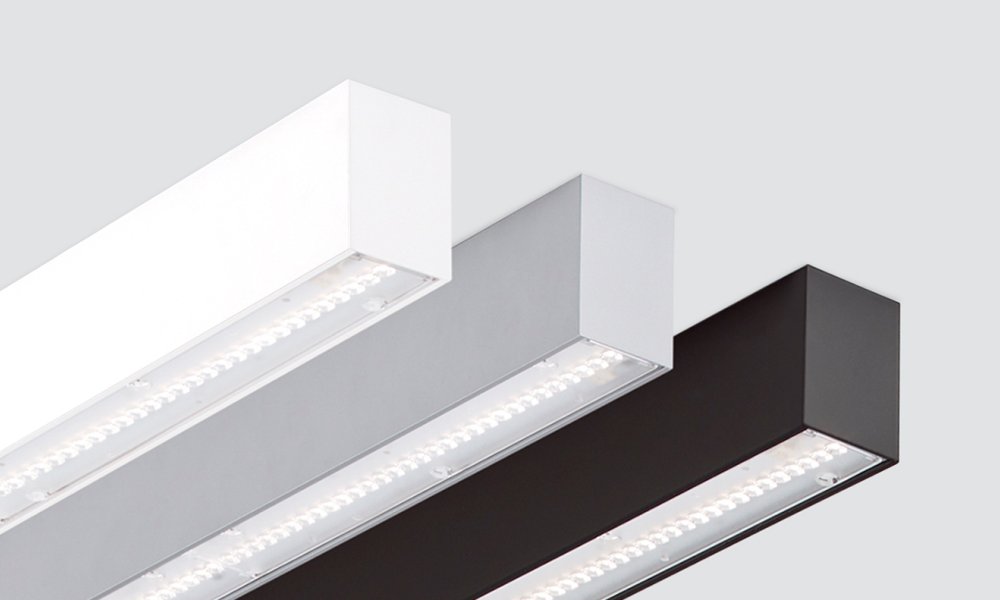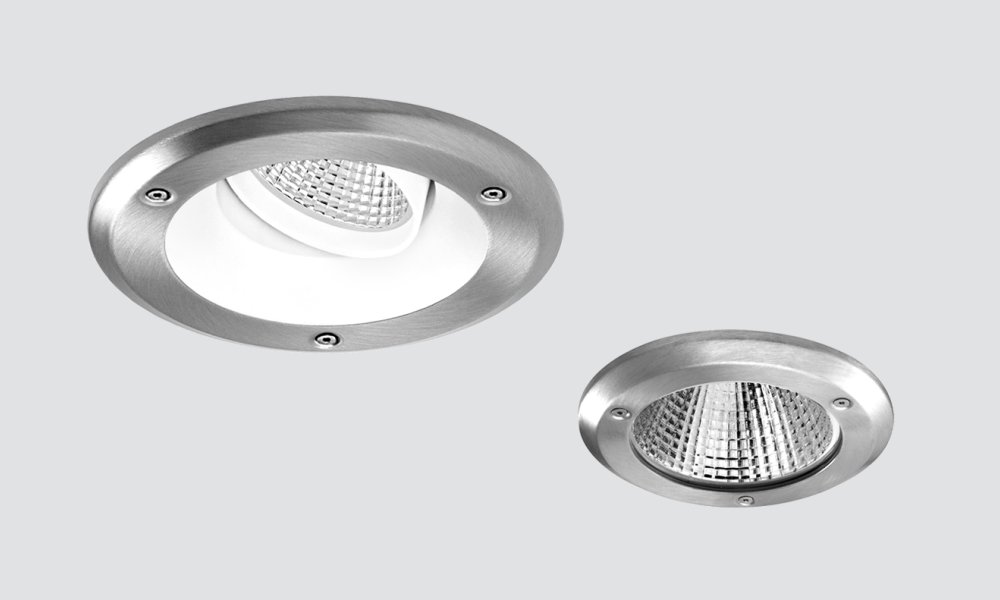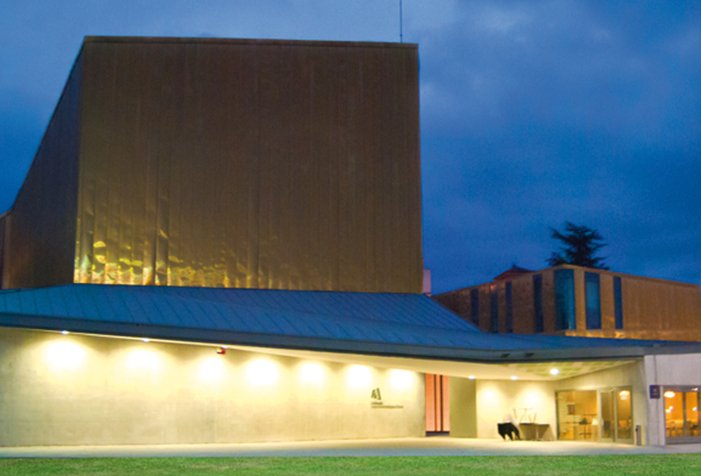ROVASI lights up L'Atlàntida Auditorium in Vic.
[Englische Version]
The Atlàntida cultural centre was designed by the Catalan architect Josep Llinàs and his team of collaborators J. Llobet, P. Ayesta and L. Vives. This iconic building located in Vic (Osona) has an area of 10,500 square metres that includes a 100-seat show area, an auditorium seating 400, a theatre to accommodate 800 spectators, a music school, a library and a restaurant. The main characteristic of this building is its asymmetric structure and its enormous faceted roof covered in zinc.
The Atlàntida building was designed to mark a brand image for the city and a link between the morphology of the old and new districts of Vic. The project was to create a building that would take the existing fabric of the old quarter as its backdrop and yet open out towards the River Meder, the boundary of the modern part of the city.
The asymmetry and irregularity of the building allows for many open spaces that flow into each other with roofs closing off at different heights.
To illuminate the open spaces and other interior spaces the team of engineers chose light fittings of the HYDROS and SURFACELUX families.




